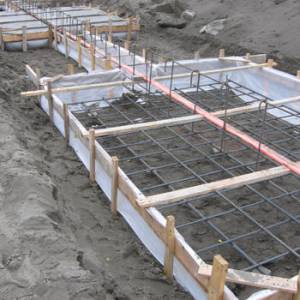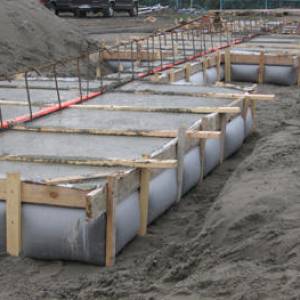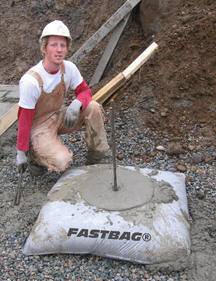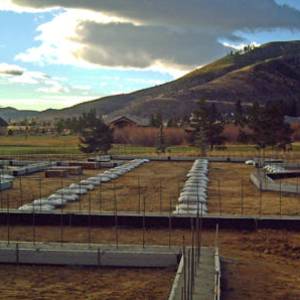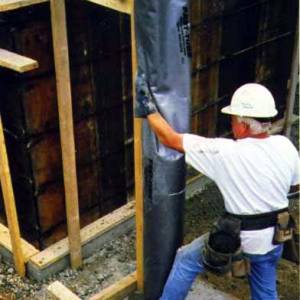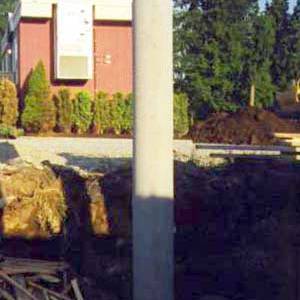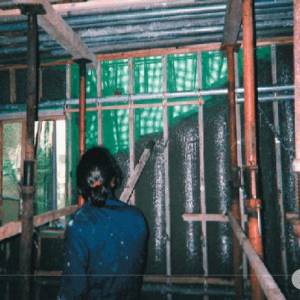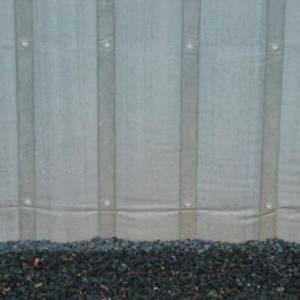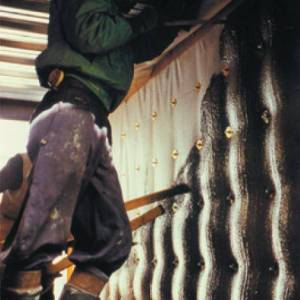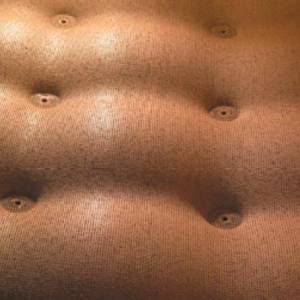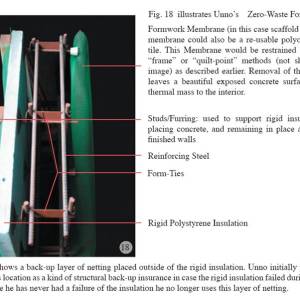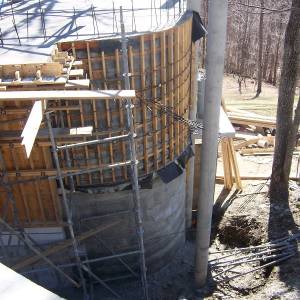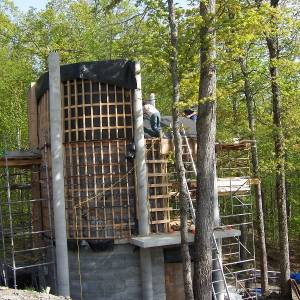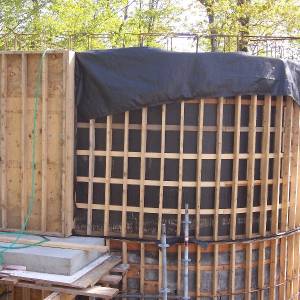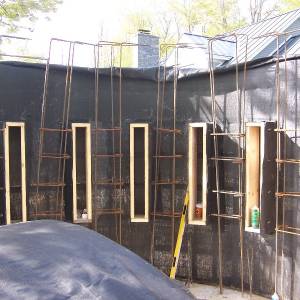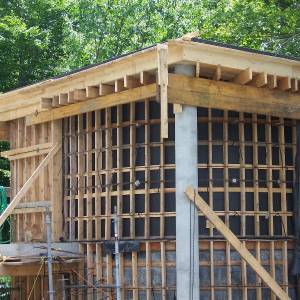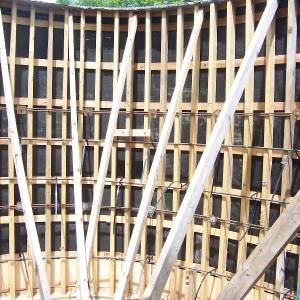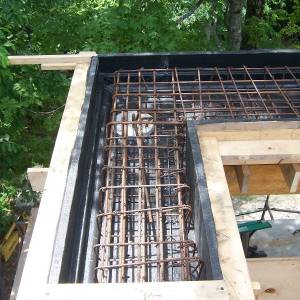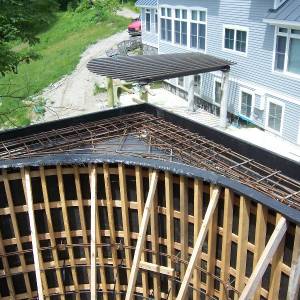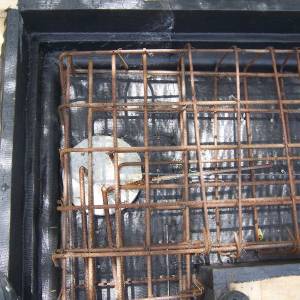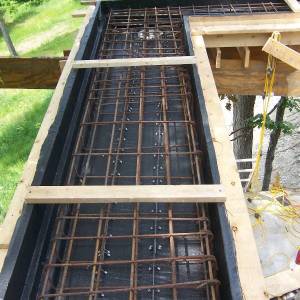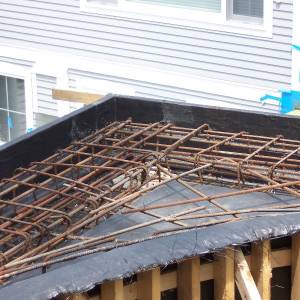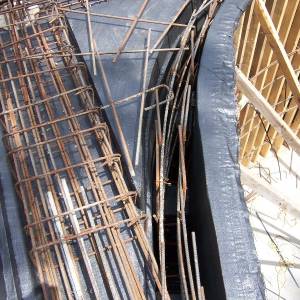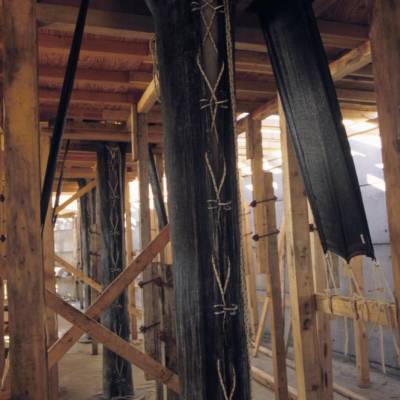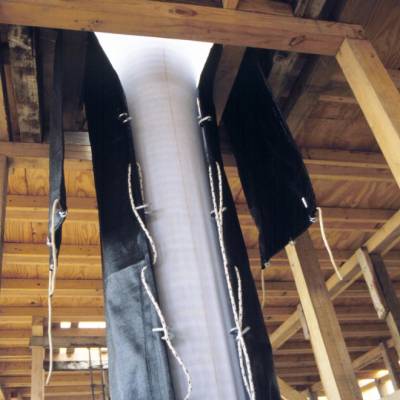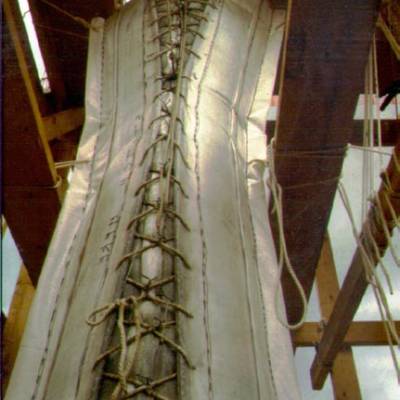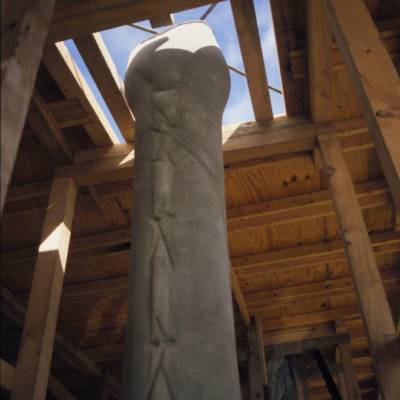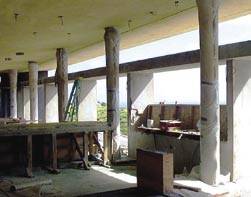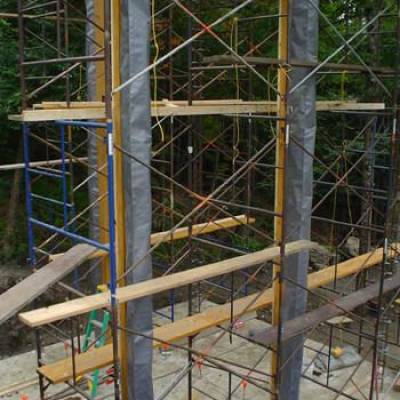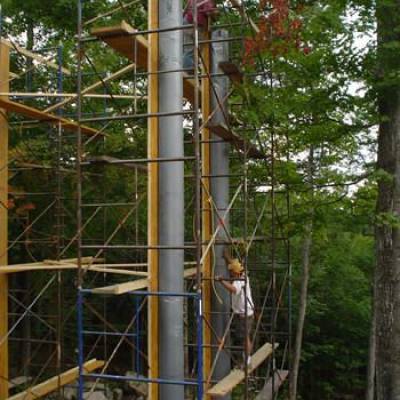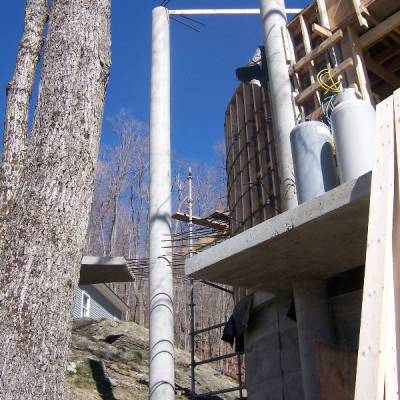Table of Contents
Fabric Formwork Applications
The previous article covered but several of the examples where a flexible fabric formwork has been put to practical use forming architectural applications. Fabric forming applications include:
- Foundations
- Continuous and spread footing systems.
- Piers
- Walls
- Cast-in-place
- Precast
- Shotcrete thin-shell curtain wall systems.
- Beam and floor systems
- Trusses
- Columns
- Vaults
- Prefabrication of thin-shell funicular compression vaults.
- Molds for stay-in-place concrete formwork pans.
- Civil engineering works
- Revetments, underwater pile jackets and pond liners.
- Coastal and river structures
While it’s true that a flexible fabric formwork may be used nearly anywhere a rigid formwork is used, a significant amount of research remains to be done to bring these systems into everyday practical use by the construction industry. ACI (American Concrete Institute) Committee 347 has addressed rigid formwork since 1963 but it was only recently (2005) that ACI Committee 334 introduced the construction of shells using inflated forms even though several methods of construction using inflated forms have been available since the early 1940’s. It is hoped standards and guidelines for using flexible fabric formworks will be developed in a timelier manner for the design community to take full advantage of this method of forming concrete members.
Foundations
It's been said “The beautiful rests on the foundation of the necessary. – Ralph Waldo Emerson”. This quote aptly applies to fabric-formed structures as well beginning with the foundations.
Foundations, continuous and spread footings and piers (or columns), have also benefitted by the use of flexible fabric systems. Since 1993 Richard Fearn, owner and founder of Fab-Form Industries, Ltd., has developed and marketed several fabric forming products including; Fastfoot® for continuous and spread footings (Figures 1 and 2); Fastbag® for spread footings (Figures 3 and 4) and Fast-TubeTM for piers and columns (Figures 5 and 6). See Fab-Form Industries’ website listed under External Links for additional information.
Walls
Kenzo Unno
Kenzo Unno has developed two basic fabric formwork methods, the Frame method (Figures 1 and 2) and the Quilt-Point method (Figures 3 and 4). With the frame method the net fabric is stretched over the inside surface of a braced stud wall and secured with standard form ties. The wall is vibrated externally, here by poking it with a stick. With the Quilt-Point the net fabric is secured around the perimeter and standard form ties with washers are used to tie the two layers of fabric together assuming this quilt-like wall finish is desired on both sides. Again the wall is vibrated externally.>
Kenzo Unno had also gone “green” even before green was “in”. With his latest formwork development, the Zero-Waste form system, his hope is to contribute to sustainable construction and a reduction in construction waste, see Figure 5.
For more information on Kenzo Unno's formwork methods please see this article:Kenzo Unno Article
Sandy Lawton
Figures 1-6 above show the wall formwork Sandy Lawton used for the “Treehouse” for Chuck and Wendy Black's residence. Here Lawton used a geotextile fabric held in place by standard form ties and wood studs space vertically.
2009 Fabric-formed Concrete Workshop
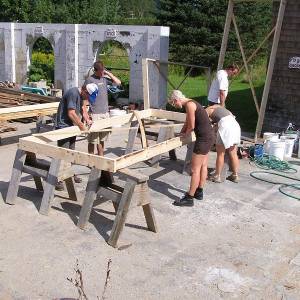
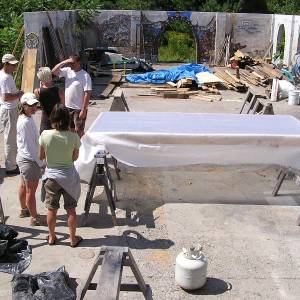
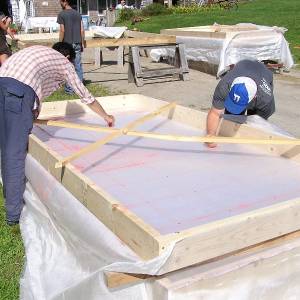
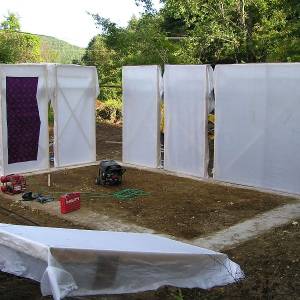
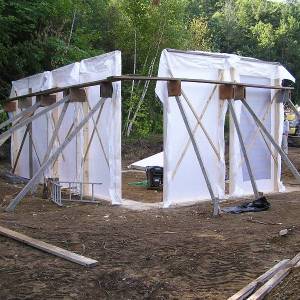
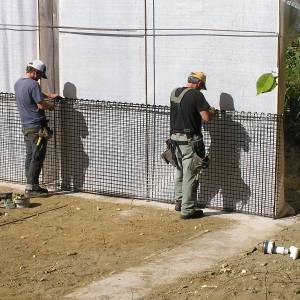
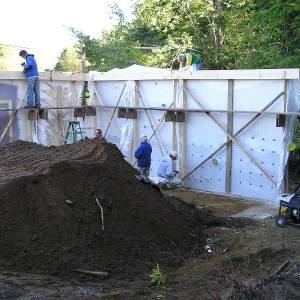
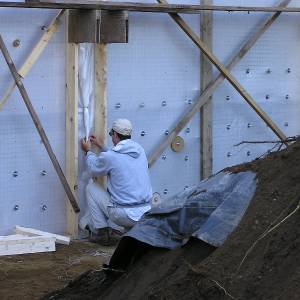
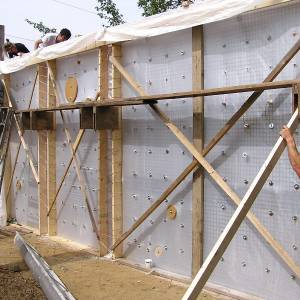
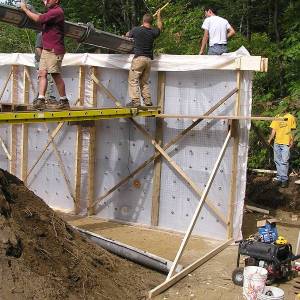
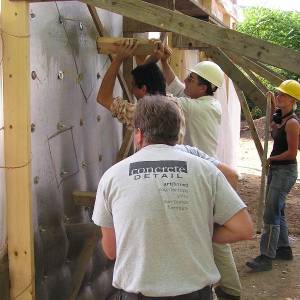
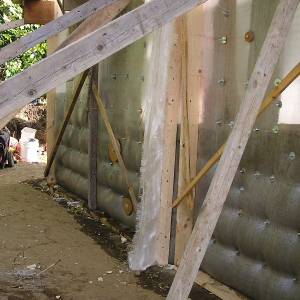
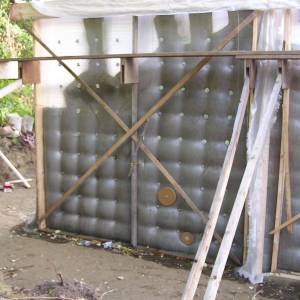
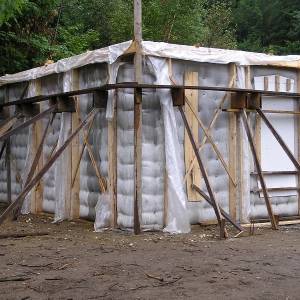
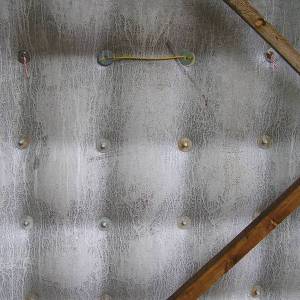
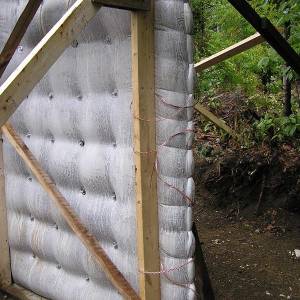
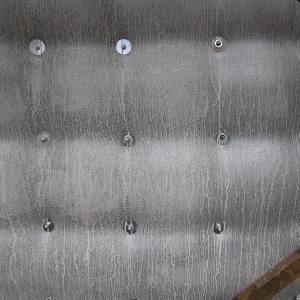
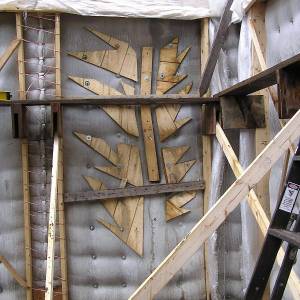
At a 2009 Fabric Formwork Workshop held at Yestermorrow Design/Build School in Warren, Vermont students and instructors constructed two walls of a student “cabin”. This workshop gave students and instructors alike the opportunity to experiment with and have a “hands on” opportunity to work with fabric-formed concrete.
Figures 1-3 above show students and instructors assembling the 2×6 wood frames to which a translucent geotextile fabric was fixed. Figures 4-5 show the outside wall sections being placed on the continuos strip footing. Figure 6 shows the carbon fiber grid, used as the main reinforcing, being installed.
Figures 7-9 show the inside wall formwork and fabric from each wall section being sown together to form pilasters. The inside and outside wall sections were tied together primarily using threaded nylon rods and metal nuts and washers. Figures 10-13 show the concrete being placed. As can be seen in Figure 13 the translucent fabric allowed one to see exactly what level the concrete had been poured to.
Figures 14-18 show the walls after all the concrete has been placed and before the formwork has been stripped.
Beam and Floor Systems
Sandy Lawton
Figures 1-6 above show how Sandy Lawton used fabric formwork to form the beams for the “Treehouse” for Chuck and Wendy Black's residence. Here once again a geotextile fabric is employed by Lawton to created the tight curves required by the design.
Columns
Fu Tung Cheng
Figures 1-5 above show the fabric forming Mark West used for the columns of this private villa in Culebra, Puerto Rico designed by Fu Tung Cheng of Cheng Design .
Sandy Lawton
Figures 1 and 2 show the fabric formwork, supplied by Fab-Form Industries, used for the columns in this Treehouse“ for the Chuck and Wendy Black residence. Figure 3 shows the column after the formwork has been stripped.
Vaults
See C.A.S.T. research.
